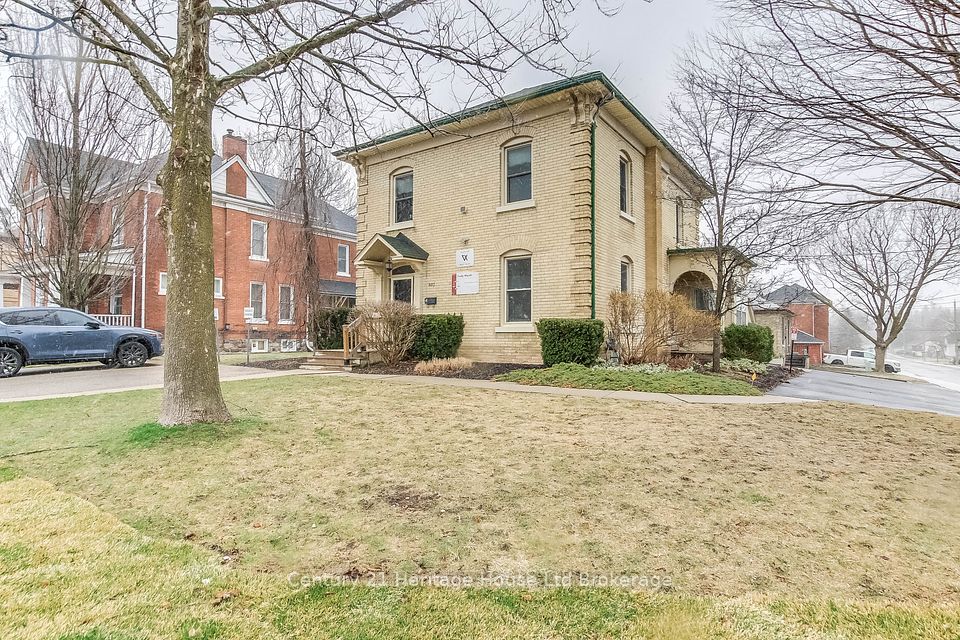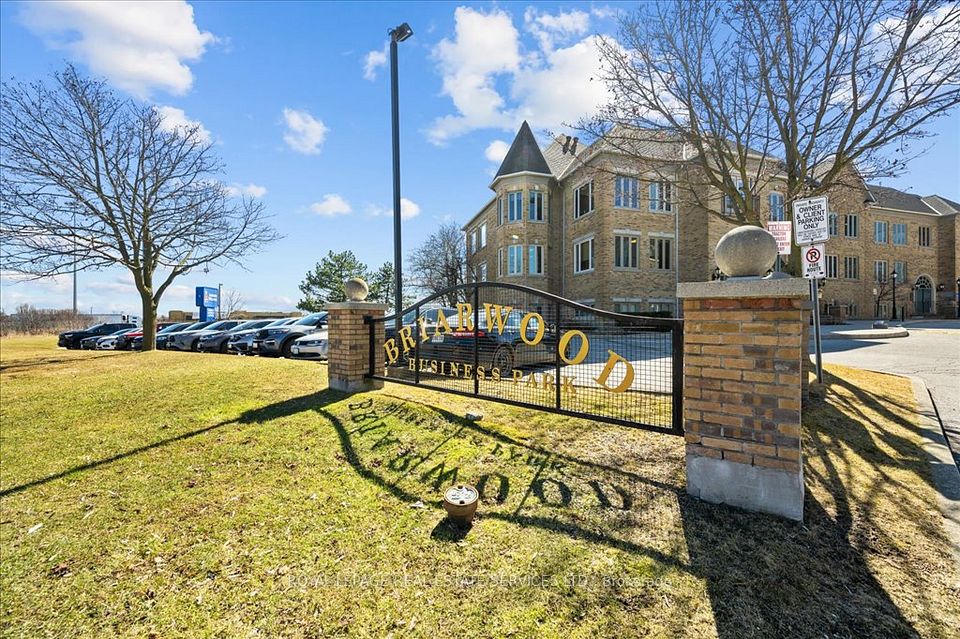$895,000
911 Purdy Mills Road, Kingston, ON K7M 3N1
Property Description
Property type
Office
Lot size
N/A
Style
Approx. Area
2218 Sqft
About 911 Purdy Mills Road
Central Location: Positioned at the intersection of three major arterial roads (John Counter Blvd, Princess Street, Taylor Kidd Blvd) offering excellent accessibility from all parts of Kingston. Excellent Accessibility - Ample on-site parking, wheelchair accessibility, and multiple Kingston Transit routes with stops within 200 meters. Well Maintained - Former Cataraqui Public School (circa 1869) expertly preserved and transformed into modern professional office space. Features include durable steel roof and updated mechanical systems (2012-2022).Versatile Layout - Currently configured with lobby, reception area, 5 Examination Rooms, +/- 450 sf board room, executive offices, kitchenette, and 2-PC washroom. The interior is demised using drywall construction offering adaptability for alternative designs and professional uses. Superior Demographics Located in Kingston's rapidly growing north end, with Homesteads multi-phase apartment complex (1,200+ units) and an estimated 22,000+ residents in the immediate service area. Versatile Commercial Zoning - CA (Commercial Arterial) zoning permits a variety of professional and medical office uses.
Home Overview
Last updated
15 hours ago
Virtual tour
None
Basement information
Building size
2218
Status
In-Active
Property sub type
Office
Maintenance fee
$N/A
Year built
--
Additional Details
Price Comparison
Location

Angela Yang
Sales Representative, ANCHOR NEW HOMES INC.
MORTGAGE INFO
ESTIMATED PAYMENT
Some information about this property - Purdy Mills Road

Book a Showing
Tour this home with Angela
I agree to receive marketing and customer service calls and text messages from Condomonk. Consent is not a condition of purchase. Msg/data rates may apply. Msg frequency varies. Reply STOP to unsubscribe. Privacy Policy & Terms of Service.








